| Journal |
Temple
of Anahita at Kangavar |
|
Series:
Visual Essays Author:
Jamshid Varza |
On the road traveling
from Tehran toward the city of Kermanshah "Bakhtaran," one
passes through the valley of Asad-abad. In small town of Kangavar, ruins of
a majestic historic site start to appear right by the roadside. <Slide
Show> |

View
of row of columns and eastern wall. |
The site is known
as the Temple of Anahita, built by Achaemenian Emperor Ardeshir II (Artaxerxes
II), 404 BC to 359 BC.
|
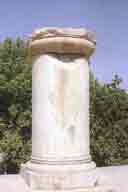
A
single column on eastern wall. |
Kangavar was
mentioned by the Greek geographer Isidore of Charax in the first century
AD, under the name of Konkobar in ancient province of Egbatana; its name may be derived from the Avestan
Kanha-vara, 'enclosure of Kanha'.
|
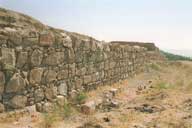
View
of front wall. |
This temple is
built in honor of "Ardevisur Anahita," the female guardian angel
of waters. It is known as "Temple of Anahita"
|
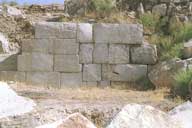
View
of section of front wall. |
Architecture of
this temple coincides with palaces and temples built during the
Achaemenian period, 550 BC to 330 BC, in western Iran. Large pieces of
stone are cut and shaped into blocks of rock. They are placed on top of
each other; their shape usually causes them to interlock to form a wall or
platform by a mountainside.
|
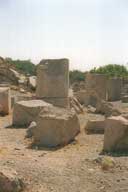
View
of main front area. |
The Arab
geographer Yaqut wrote of Kangavar in 1220; he says the place was the
haunt of bandits, locally called either Qasr-i Shirin, 'castle of Shirin'
after Khosro's favorite wife, or more often Qasr al-Lasus, the 'Robber
Castle'. He wrote: "The Robber Castle is a very remarkable monument,
and there is a platform some twenty cubits above the ground and on it
there are vast portals, palaces, and pavilions, remarkable for their
solidity and their beauty."
|
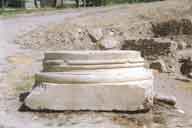
Base
of a column. |
Shapes and
carvings of the columns in temple are similar to those found in Persepolis
and palace of Darius in Susa.
|
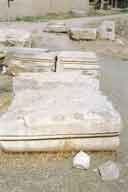
Stone
block part of a terrace. |
In the nineteenth
century, various Europeans investigated the ruins. Ker Porter in 1818
found them to form the foundations of a single huge platform - a
rectangular terrace three hundred yards square, crowned with a colonnade.
|
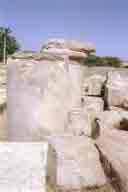
View
of general area |
Professor Jackson
in 1906 found one very well-preserved retaining wall at the NW corner of
the enclosure, probably part of the foundation of a single building; it
was 12 to 15 feet high and runs north and south for more than 70 feet.
|
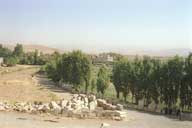
General
view from the hill behind the temple. |
According to
classic historians, the temple of Anahita at Ecbatana was a vast palace,
four-fifths of a mile in circumference, built of cedar or cypress. In all
of it, not a single plank or column stood but was covered by plates of
silver or gold. Every tile of the floors was made of silver, and the whole
building was apparently faced with bricks of silver and gold.
|
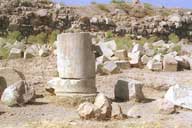
View
of general area |
It was first
plundered by Alexander in 335 BC, then further stripped during the reigns
of Antigonus (BC 325-301) and Seleucus Nicator (BC 312-280).
|
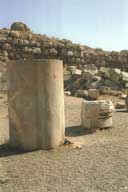
View
of general area |
But when Antiochus
the Great arrived at the city in 210 BC, he found columns covered with
gold and silver tiles piled up in the temple, along with gold and silver
bricks. From these he struck coinage amounting to about four thousand
talents' worth.
|
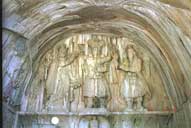
View of upper section of the Taq carved in celebration of Khosro II, Parviz
coronation. Anahita's image on the left side is marked with a white dot. |
Archeological
excavations uncovered layers belonging to Sassanian dynasty.
Continuing the road to Kermanshah would take the traveler to another
ancient site known as Taq-e-Bostan. In this area several Taqs (arches)
were carved with detailed inscription commemorating a major event of the
era. The largest and latest Taq was carved celebrating the coronation of
Khosro-II Parviz, also know as Khosro-Parviz. In upper section of the Taq,
Khosro's image is carved receiving his crown from Mobed-e-Mobedan (highest
priest of his time) under the protection of guardian angel of waters -- Anahita.
|